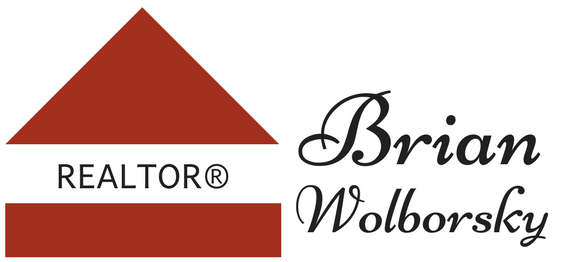554 WEATHERGREEN DRIVE, RALEIGH, NC 27615
Schedule Showing
More Info
Save To Favorites
Registered Users (please sign in)
New Users
554 Weathergreen Drive
Raleigh, NC 27615
Listing Courtesy of: Allen Tate/Raleigh-Falls Neuse 919-866-4600
$369,900 (Active)

















1 /
1
Listing #10051723
Charming townhome located in a prime North Raleigh location. From the foyer you will notice the beautiful hardwood flooring in the kitchen, powder room and living room. The light and bright eat-in kitchen features SS appliance, granite counters and ample cabinet space. The roof was replaced in 2018, and water heater in 2022. The exterior siding, trim and gutters were just replaced in 2024 and the exterior freshly painted. Relax on the totally private screened porch. Upstairs you will find two primary bedrooms. The third floor bonus room was finished with heating by a previous owner with no history of permits. The total square footage includes this 449SF unpermitted space. You are minutes from the community pool. The location is great for shopping, dining and ease of commuting.
Property Features
Location Information
County: Wake
Latitude: 35.88899
Longitude: -78.632337
Subdivision: Weathersfield Place
Directions: North on Falls of Neuse, left on Weathergreen Dr, left on first driveway past traffic circle
Interior Features
Total Rooms: 6
Additional Rooms: Bathtub/Shower Combination, Ceiling Fan(s), Eat-in Kitchen, Entrance Foyer, Granite Counters, Living/Dining Room Combination, Second Primary Bedroom, Walk-In Closet(s), Walk-In Shower
Interior: Bathtub/Shower Combination, Ceiling Fan(s), Eat-in Kitchen, Entrance Foyer, Granite Counters, Living/Dining Room Combination, Second Primary Bedroom, Walk-In Closet(s), Walk-In Shower
Number of Full Bathrooms: 2
1/2 Baths: 1
Has Fireplace: Yes
Number of Fireplaces: 1
Fireplace Description: Living Room
Heating: Electric, Forced Air
Cooling: Central Air, Electric
Floors: Carpet, Hardwood, Tile
Laundry: Laundry Closet, Main Level
Appliances: Dishwasher, Disposal, Dryer, Electric Range, Electric Water Heater, Microwave, Refrigerator, Washer, Water Heater
Basement Description: Crawl Space
Levels: Three Or More
Exterior Features
Common Walls: 2+ Common Walls
Style: Traditional
Stories: 2
Is New Construction: No
Construction: Fiber Cement
Exterior: Rain Gutters
Structure Type: Townhouse
Foundation: Brick/Mortar
Roof: Shingle
Water / Sewer: Public Sewer
Water Source: Public
Utilities: Cable Connected, Electricity Connected, Sewer Connected, Water Connected
Parking Description: Parking Lot, Paved
Has Garage: No
Fencing: Back Yard
Patio / Deck Description: Porch, Screened
Has a Pool: Yes
Pool Description: Community
Lot Features: Landscaped
Lot Description: Neighborhood
Lot Size in Acres: 0.03
Lot Size in Sq. Ft.: 1,306
Dimensions: 21 x 68 x 22 x 68
Zoning: R-6
Building Total Area (Sq. Ft.): 2,015
Road Description: Private Road
Road Improvements: Paved
View Description: Neighborhood
Windows/Doors Description: Blinds, Plantation Shutters
School
Elementary School: Wake - North Ridge
Junior High School: Wake - West Millbrook
High School: Wake - Sanderson
Additional Information
Property Type: CND
Property SubType: Townhouse
Year Built: 1983
Status: Active
HOA Fee Includes: Maintenance Grounds, Maintenance Structure
HOA Fee: $279
HOA Frequency: Monthly
HOA Includes: Maintenance Grounds, Maintenance Structure
Tax Amount: $2,766.77
Community Features: Pool
$ per month
Year Fixed. % Interest Rate.
| Principal + Interest: | $ |
| Monthly Tax: | $ |
| Monthly Insurance: | $ |

© 2024 Doorify MLS (DMLS). All rights reserved.
Copyright 2024 Doorify MLS. All rights reserved. Listings marked with a Doorify MLS icon are provided courtesy of the Doorify MLS, of North Carolina, Internet Data Exchange Database. Brokers make an effort to deliver accurate information, but buyers should independently verify any information on which they will rely in a transaction. The listing broker shall not be responsible for any typographical errors, misinformation, or misprints, and they shall be held totally harmless from any damages arising from reliance upon this data. This data is provided exclusively for consumers? personal, non-commercial use. Copyright 2024 Doorify MLS of North Carolina. All rights reserved. Doorify MLS data last updated at Doorify MLS data last updated at October 22, 2024 4:29 AM ET
Doorify MLS data last updated at October 22, 2024 4:29 AM ET
Real Estate IDX Powered by iHomefinder
Search
|
|
