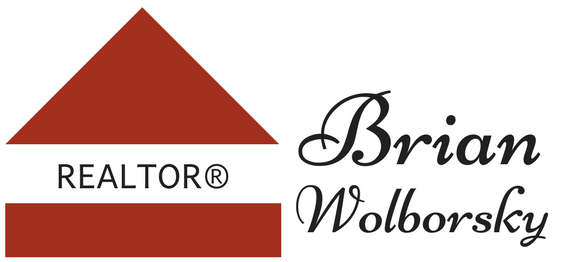5356 CYPRESS LANE, RALEIGH, NC 27609
Schedule Showing
More Info
Save To Favorites
Registered Users (please sign in)
New Users
5356 Cypress Lane
Raleigh, NC 27609
Listing Courtesy of: Allen Tate/Raleigh-Falls Neuse 919-866-4600
$949,000 (Active)




































































1 /
1
Listing #10061185
Discover this stunning 5-bedroom, 4.5-bath home featuring a bright and open floor plan perfect for modern living. The cozy family room, complete with a fireplace, invites relaxation, while the Sunroom with vaulted ceilings offers a beautiful space for gatherings. The first floor Primary Bedroom features a spa like Bath. There is also a main floor flex room that can be used as Dining Room or home Office The chef's kitchen boasts stainless steel appliances, a center island, a gas range, and elegant quartz countertops?ideal for culinary enthusiasts. The third floor includes a spacious bedroom with a private bath, providing extra privacy for guests or family. Enjoy the fenced backyard with updated landscaping and expansive deck with storage underneath perfect for outdoor entertaining. Conveniently located behind Raleigh Raquet Club and just minutes from shopping and major highways, this home also includes a 2-car garage for added convenience. Don't miss this incredible opportunity
Property Features
Location Information
County: Wake
Latitude: 35.858225
Longitude: -78.610089
Subdivision: Wimbledon
Directions: From Falls of Neuse Road, turn onto Quail Ridge Road. Turn left at Cypress Lane. Home on righ
Interior Features
Total Rooms: 11
Additional Rooms: Ceiling Fan(s), Crown Molding, Eat-in Kitchen, Kitchen Island, Pantry, Quartz Counters
Interior: Ceiling Fan(s), Crown Molding, Eat-in Kitchen, Kitchen Island, Pantry, Quartz Counters
Number of Full Bathrooms: 4
1/2 Baths: 1
Has Fireplace: No
Heating: Electric
Cooling: Central Air
Floors: Carpet, Hardwood, Tile
Appliances: Dishwasher, Disposal, Gas Cooktop, Microwave
Basement Description: Crawl Space
Levels: Three Or More, Two
Exterior Features
Style: Traditional, Transitional
Is New Construction: No
Construction: Fiber Cement, Stone Veneer
Exterior: Fenced Yard
Foundation: Permanent
Roof: Shingle
Water / Sewer: Public Sewer
Water Source: Public
Parking Description: Attached, Garage
Has Garage: Yes
Garage Spaces: 2
Fencing: Back Yard
Patio / Deck Description: Deck, Porch
Lot Size in Acres: 0.27
Lot Size in Sq. Ft.: 11,761
Building Total Area (Sq. Ft.): 3,826
School
Elementary School: Wake - Millbrook
Junior High School: Wake - East Millbrook
High School: Wake - Millbrook
Additional Information
Property Type: SFR
Property SubType: Single Family Residence
Year Built: 2017
Status: Active
HOA Fee Includes: None
HOA Fee: $70
HOA Frequency: Monthly
HOA Includes: None
Tax Amount: $7,380
$ per month
Year Fixed. % Interest Rate.
| Principal + Interest: | $ |
| Monthly Tax: | $ |
| Monthly Insurance: | $ |

© 2024 Doorify MLS (DMLS). All rights reserved.
Copyright 2024 Doorify MLS. All rights reserved. Listings marked with a Doorify MLS icon are provided courtesy of the Doorify MLS, of North Carolina, Internet Data Exchange Database. Brokers make an effort to deliver accurate information, but buyers should independently verify any information on which they will rely in a transaction. The listing broker shall not be responsible for any typographical errors, misinformation, or misprints, and they shall be held totally harmless from any damages arising from reliance upon this data. This data is provided exclusively for consumers? personal, non-commercial use. Copyright 2024 Doorify MLS of North Carolina. All rights reserved. Doorify MLS data last updated at Doorify MLS data last updated at December 19, 2024 8:11 PM ET
Doorify MLS data last updated at December 19, 2024 8:11 PM ET
Real Estate IDX Powered by iHomefinder
Search
|
|
