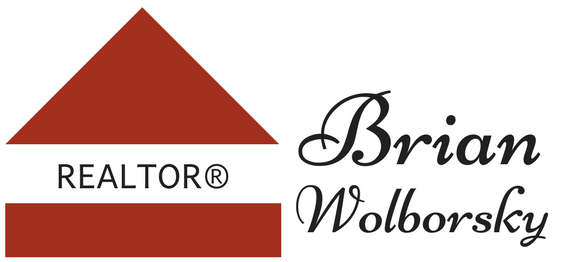1925 BANBURY ROAD, RALEIGH, NC 27608
Schedule Showing
More Info
Save To Favorites
Registered Users (please sign in)
New Users
1925 Banbury Road
Raleigh, NC 27608
Listing Courtesy of: Allen Tate/Raleigh-Falls Neuse 919-866-4600
$3,250,000 (Active)






















































































1 /
1
Listing #10085676
Welcome to 1925 Banbury Rd - a breathtaking, fully renovated residence in one of Raleigh's most coveted neighborhoods. This exceptional home masterfully combines modern luxury with timeless charm, delivering an unmatched living experience. Step inside to find a bright, open-concept design showcasing premium finishes, high ceilings, newly finished hardwood floors, and an abundance of natural light. No detail has been overlooked in this top-to-bottom renovation. The main level flows seamlessly, creating an inviting environment for both relaxation and entertaining. A beautiful foyer opens up to a relaxing living room with a cozy fireplace and French doors that open up to the terrace. The well appointed kitchen has quartz counters, custom cabinetry, state of the art appliances and a generous island perfect for hosting guests. The adjoining butlers pantry with sink offers tons of storage space. An incredible study makes working from home convenient. The expansive primary suite on the main level serves as a tranquil escape, complete with a spa-inspired bathroom, private laundry and spacious walk-in closet. Upstairs, the top floor boasts three luxurious ensuite bedrooms, each a private oasis with its own beautifully appointed bathroom. These bedrooms open to a versatile common area, providing a shared space for relaxation, play, or study. Enjoy game night or watch movies in the bonus room in the basement which has a wet bar, fireplace and access to a patio and backyard. Also on the lower level there is a bedroom, full bath, mudroom w/ storage and a gym. Set on meticulously landscaped grounds on a private corner lot, this property offers a serene retreat in the prestigious Old Raleigh. Enjoy the best of Raleigh - premier dining, shopping, greenways, and cultural attractions - just minutes away, all while nestled in a peaceful, tree-lined enclave. 1925 Banbury Rd is a rare gem, blending sophistication, modern upgrades and everyday convenience.
Property Features
Location Information
County: Wake
Latitude: 35.810594
Longitude: -78.666015
Subdivision: Budleigh
Directions: From Glenwood Ave, to Oberlin Rad, right on Fairview, left on Cambridge, right on Banbury.
Interior Features
Total Rooms: 11
Additional Rooms: Bathtub/Shower Combination, Bookcases, Built-in Features, Pantry, Coffered Ceiling(s), Crown Molding, Double Vanity, Dressing Room, Entrance Foyer, High Ceilings, Keeping Room, Kitchen Island, Master Downstairs, Quartz Counters, Separate Shower, Smart Camera(s)/Recording
Interior: Bathtub/Shower Combination, Bookcases, Built-in Features, Pantry, Coffered Ceiling(s), Crown Molding, Double Vanity, Dressing Room, Entrance Foyer, High Ceilings, Keeping Room, Kitchen Island, Master Downstairs, Quartz Counters, Separate Shower, Smart Camera(s)/Recording
Master on Main Floor: Yes
Number of Full Bathrooms: 5
1/2 Baths: 1
Has Fireplace: No
Heating: Forced Air, Natural Gas, Zoned
Cooling: Central Air, Zoned
Floors: Hardwood, Vinyl, Tile
Laundry: Main Level, Multiple Locations, Upper Level
Appliances: Built-In Refrigerator, Dishwasher, Disposal, Double Oven, Electric Oven, Gas Cooktop, Gas Water Heater, Plumbed For Ice Maker, Range Hood, Stainless Steel Appliance(s)
Basement Description: Concrete, Daylight, Exterior Entry, Finished, Full, Heated, Interior Entry, Walk-Out Access
Levels: Two
Has Basement: Yes
Exterior Features
Style: Traditional
Stories: 2
Is New Construction: No
Construction: Brick
Exterior: Rain Gutters
Structure Type: Site Built
Foundation: Concrete Perimeter, Slab
Roof: Shingle
Water / Sewer: Public Sewer
Water Source: Public
Utilities: Electricity Connected, Natural Gas Connected, Sewer Connected, Water Connected
Parking Description: Attached, Basement, Carport, Circular Driveway, Driveway, Garage
Has Garage: Yes
Garage Spaces: 2
Patio / Deck Description: Terrace
Lot Features: Cul-De-Sac, Landscaped
Lot Description: Neighborhood
Lot Size in Acres: 0.45
Lot Size in Sq. Ft.: 19,602
Dimensions: 103 x 149 x 179 x 124
Zoning: R-4
Building Total Area (Sq. Ft.): 6,116
Road Description: City Street
Road Improvements: Paved
View Description: Neighborhood
School
Elementary School: Wake - Lacy
Junior High School: Wake - Oberlin
High School: Wake - Broughton
Additional Information
Property Type: SFR
Property SubType: Single Family Residence
Year Built: 2000
Status: Active
Tax Amount: $16,905.84
Community Features: Street Lights
$ per month
Year Fixed. % Interest Rate.
| Principal + Interest: | $ |
| Monthly Tax: | $ |
| Monthly Insurance: | $ |

© 2025 Doorify MLS (DMLS). All rights reserved.
Copyright 2025 Doorify MLS. All rights reserved. Listings marked with a Doorify MLS icon are provided courtesy of the Doorify MLS, of North Carolina, Internet Data Exchange Database. Brokers make an effort to deliver accurate information, but buyers should independently verify any information on which they will rely in a transaction. The listing broker shall not be responsible for any typographical errors, misinformation, or misprints, and they shall be held totally harmless from any damages arising from reliance upon this data. This data is provided exclusively for consumers' personal, non-commercial use. Copyright 2025 Doorify MLS of North Carolina. All rights reserved. Doorify MLS data last updated at Doorify MLS data last updated at April 2, 2025, 10:01 AM ET
Doorify MLS data last updated at April 2, 2025, 10:01 AM ET
Real Estate IDX Powered by iHomefinder
Search
|
|
