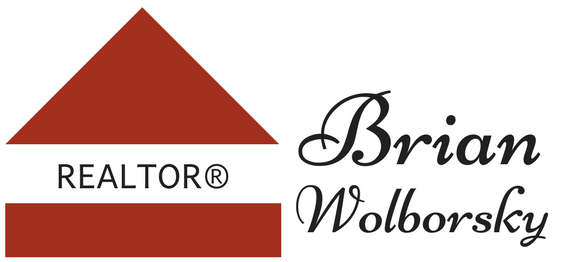1012 CLOVELLY COURT, RALEIGH, NC 27614
Open House: Feb 22, 2025, 12:00 PM - 3:00 PM
Open House: Feb 23, 2025, 1:00 PM - 4:00 PM
Schedule Showing
More Info
Save To Favorites
Registered Users (please sign in)
New Users
1012 Clovelly Court
Raleigh, NC 27614
Listing Courtesy of: Allen Tate/Raleigh-Falls Neuse 919-866-4600
$1,590,000 (Coming Soon)

































































































1 /
1
Listing #10077147
Private oasis in North Raleigh! Stunning home with double front porches tucked away on a cul de sac has room for everything. The first level features gracious formal areas, cozy family room and guest bedroom. The updated kitchen makes meal prep easy! The primary bedroom suite has a spacious bedroom, sitting area, huge walk in closet, heated bathroom floor and oversized spa like shower. The front bedrooms on 2nd level opens to the relaxing covered porch. The second floor bonus room is perfect for homework, craft projects or watching TV. The full finished basement is well appointed with a wet bar, exercise room, playroom and office. Fantastic outdoor living space with salt water pool, spa, fireplace, covered patio. There is a garden area outside of the fenced back yard. The wood stove on the screened porch allows for four season use. The detached garage is a car lover's dream with finished area above it for your favorite hobbies. The solar panels provide for heating the pool and also gives energy back to the grid with a credit to your electric bill. Roof replaced 2 yrs ago, HVAC 2-3 yrs,. Third floor walk up attic has tons of storage or can be used for future expansion. You will love this home!
Property Features
Location Information
County: Wake
Latitude: 35.913534
Longitude: -78.616517
Subdivision: Devon
Directions: North on Falls of Neuse, left on Honeycutt, left on Durant, left on Tamor Way, left on Wynneford, right on Clovelly. Home is located in the cul de sac.
Interior Features
Total Rooms: 15
Additional Rooms: Bathtub/Shower Combination, Bookcases, Pantry, Ceiling Fan(s), Central Vacuum, Crown Molding, Double Vanity, Entrance Foyer, Granite Counters, Kitchen Island, Radon Mitigation, Room Over Garage, Shower Only, Storage, Walk-In Closet(s), Walk-In Shower, Water Closet, Wet Bar
Interior: Bathtub/Shower Combination, Bookcases, Pantry, Ceiling Fan(s), Central Vacuum, Crown Molding, Double Vanity, Entrance Foyer, Granite Counters, Kitchen Island, Radon Mitigation, Room Over Garage, Shower Only, Storage, Walk-In Closet(s), Walk-In Shower, Water Closet, Wet Bar
Number of Full Bathrooms: 5
1/2 Baths: 2
Spa: Above Ground
Has Fireplace: No
Heating: Natural Gas, Zoned
Cooling: Central Air, Zoned
Floors: Carpet, Hardwood, Tile
Laundry: Laundry Room, Main Level, See Remarks
Appliances: Bar Fridge, Dishwasher, Double Oven, Gas Cooktop, Microwave, Plumbed For Ice Maker, Self Cleaning Oven, Stainless Steel Appliance(s), Oven, Water Purifier, Water Softener
Basement Description: Daylight, Finished, Full, Heated, Walk-Out Access, Walk-Up Access
Levels: Two
Has Basement: Yes
Accessibility: Accessible Bedroom, Accessible Full Bath
Exterior Features
Style: Traditional
Stories: 2
Is New Construction: No
Construction: Brick, Fiber Cement
Exterior: Fenced Yard, Fire Pit, Garden, Rain Gutters
Structure Type: Site Built
Foundation: Slab
Roof: Shingle
Water / Sewer: Septic Tank
Water Source: Public
Utilities: Electricity Connected, Natural Gas Connected, Septic Connected, Water Connected
Parking Description: Attached Carport, Detached, Driveway, Parking Pad
Has Garage: Yes
Garage Spaces: 5
Fencing: Back Yard
Patio / Deck Description: Front Porch, Screened
Has a Pool: Yes
Pool Description: In Ground, Salt Water, Solar Heat
Other Structures: Garage(s), Second Garage
Lot Features: Cul-De-Sac, Garden, Pie Shaped Lot
Lot Description: Neighborhood
Lot Size in Acres: 1.31
Lot Size in Sq. Ft.: 57,063
Dimensions: 39 x 315 x 173 x 142 x 329
Zoning: R-80W
Building Total Area (Sq. Ft.): 5,578
Green Features: Solar
Road Improvements: Paved
View Description: Neighborhood
Windows/Doors Description: Plantation Shutters, Skylight(s)
School
Elementary School: Wake - Brassfield
Junior High School: Wake - West Millbrook
High School: Wake - Millbrook
Additional Information
Property Type: SFR
Property SubType: Single Family Residence
Year Built: 2001
Status: Coming Soon
HOA Fee Includes: Maintenance Grounds
HOA Fee: $480
HOA Frequency: Quarterly
HOA Includes: Maintenance Grounds
Tax Amount: $7,046.62
Community Features: Pool, Tennis Court(s)
Showings Expected to Begin: 02/21/2025
$ per month
Year Fixed. % Interest Rate.
| Principal + Interest: | $ |
| Monthly Tax: | $ |
| Monthly Insurance: | $ |

© 2025 Doorify MLS (DMLS). All rights reserved.
Copyright 2025 Doorify MLS. All rights reserved. Listings marked with a Doorify MLS icon are provided courtesy of the Doorify MLS, of North Carolina, Internet Data Exchange Database. Brokers make an effort to deliver accurate information, but buyers should independently verify any information on which they will rely in a transaction. The listing broker shall not be responsible for any typographical errors, misinformation, or misprints, and they shall be held totally harmless from any damages arising from reliance upon this data. This data is provided exclusively for consumers' personal, non-commercial use. Copyright 2025 Doorify MLS of North Carolina. All rights reserved. Doorify MLS data last updated at Doorify MLS data last updated at February 20, 2025, 10:01 AM ET
Doorify MLS data last updated at February 20, 2025, 10:01 AM ET
Real Estate IDX Powered by iHomefinder
Search
|
|
